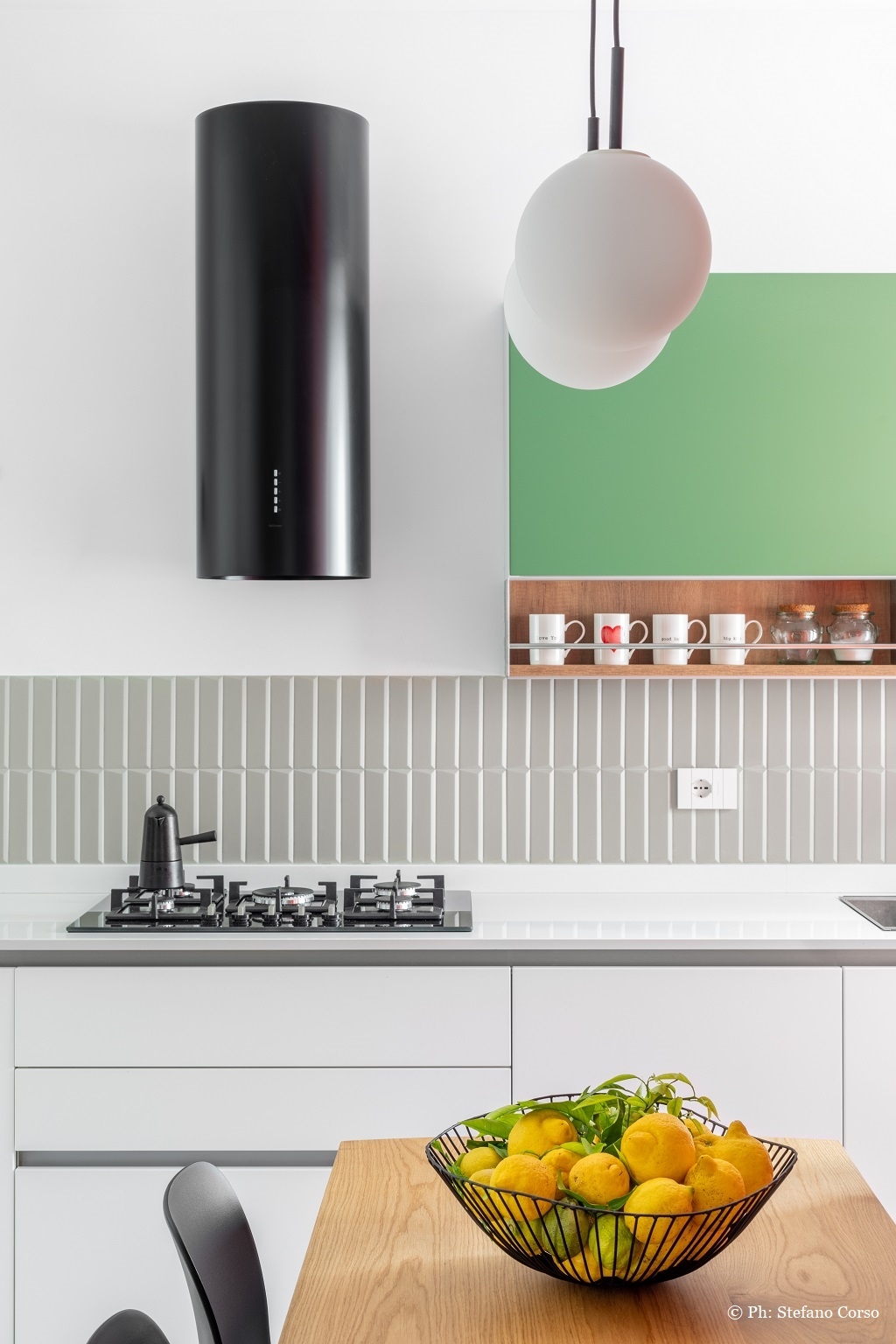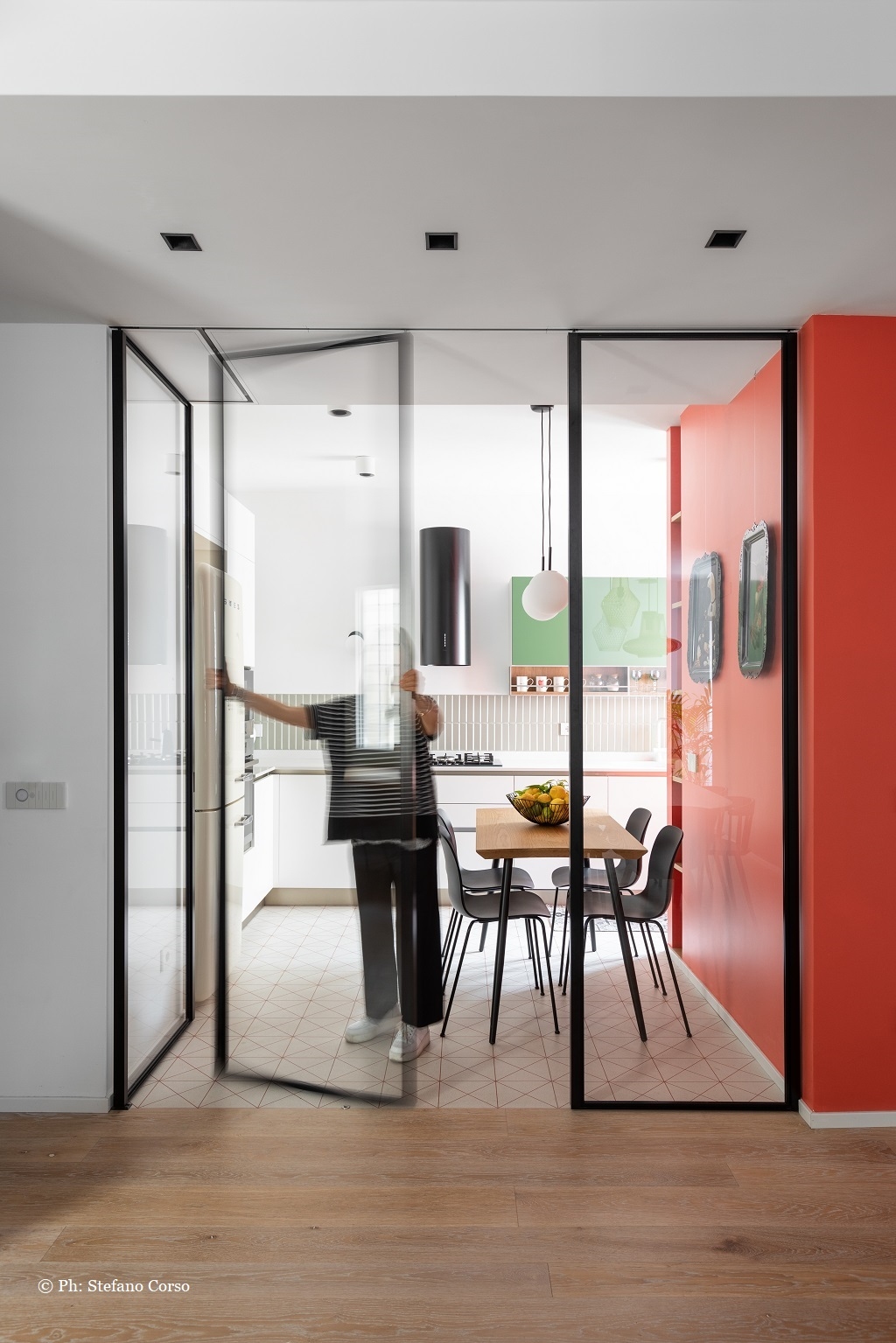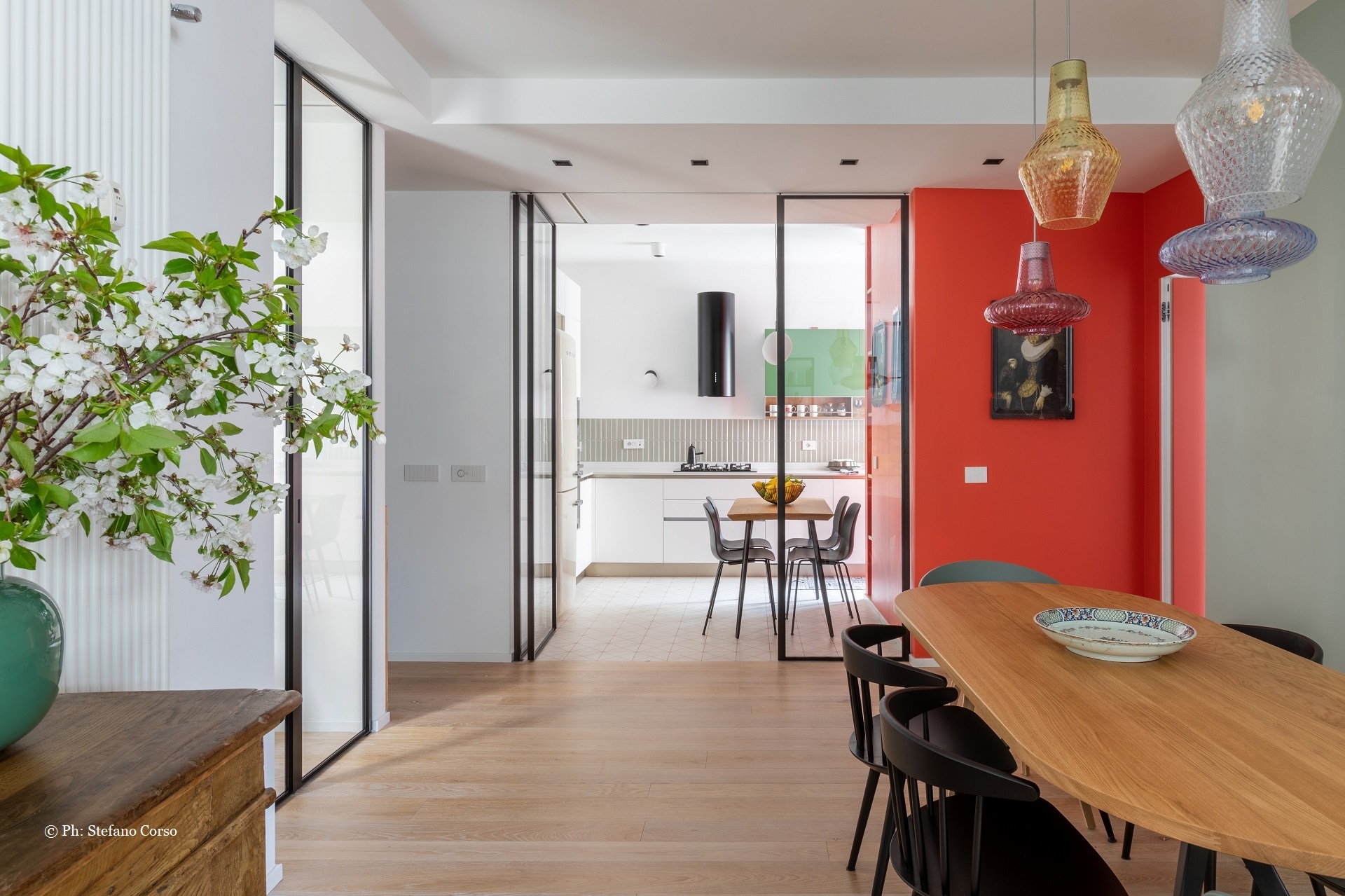'The Secret Garden project completely overturned the layout and interior design of this flat located in Rome's Appio-Latin district. As it is north-facing, the project for the living area focused primarily on making it less dark, to create an open, light and more welcoming space.'
'From a layout point of view, the renovation did not involve any difficulties as it already had a well-defined base, but the decorative aspect required a lot of attention, especially in the bold choice of colour used as the main focus of the entire remodelling.'
We opted for a system of manoeuvrable walls by Italian company, Anaunia that made it possible to eliminate uncomfortable floor runners, preferring the visual interruptions of glass. Finally, an ironic play was made with the hybrid tray portraits by French design house, Ibride hung with transparent cables, as in a proper art gallery.

The green back wall is intentionally bare to bring out the beauty of the coloured glass, as well as the Polar wall-mounted extractor hood by Falmec with a distinctive cylindrical design, enhanced by its matt black painted steel finish.'

Photographer: Stefano Corso
Project: Maurizio Giovannoni Architect - 2021 - Rome - Italy
Falmec: Polar Black
