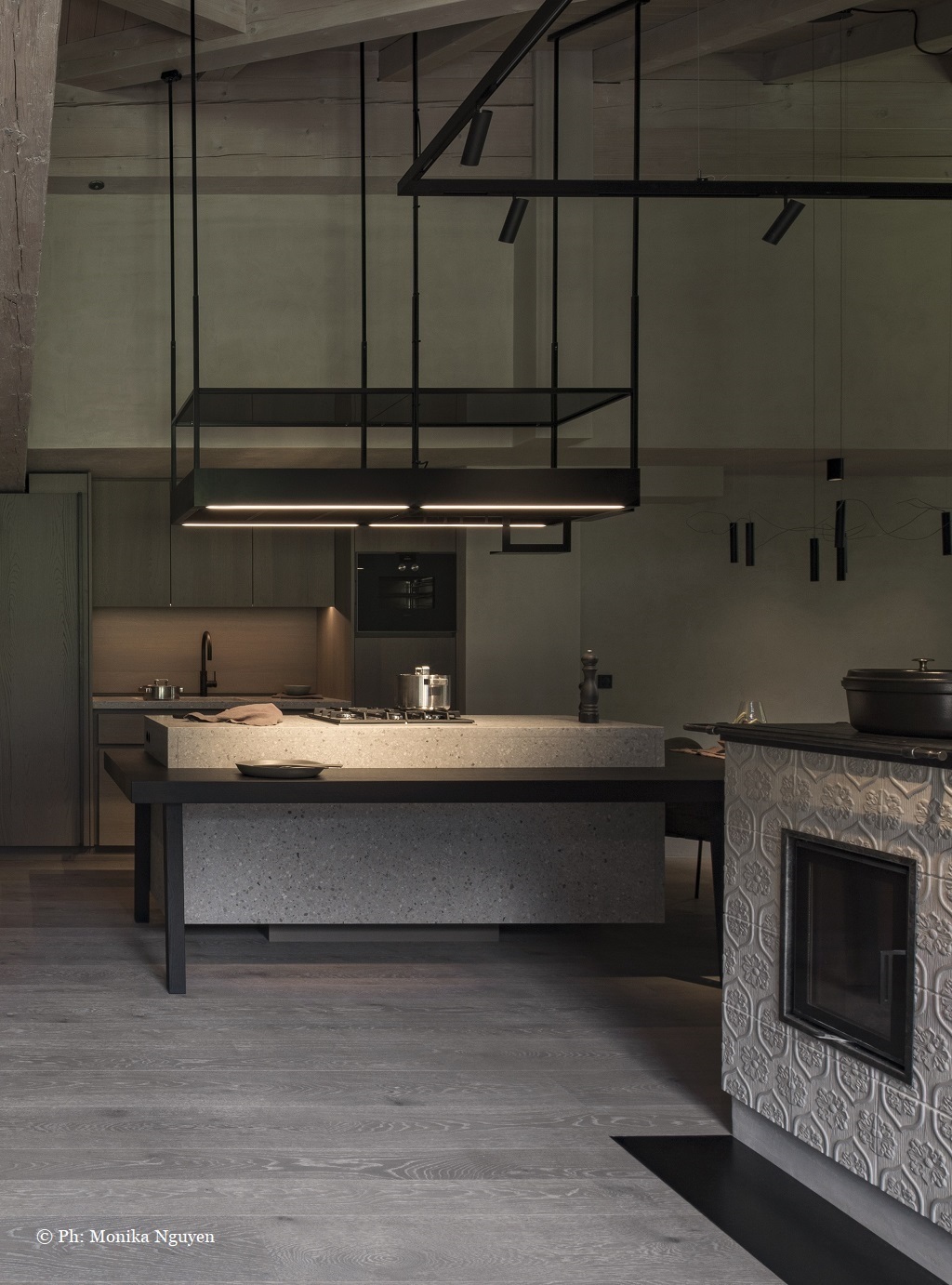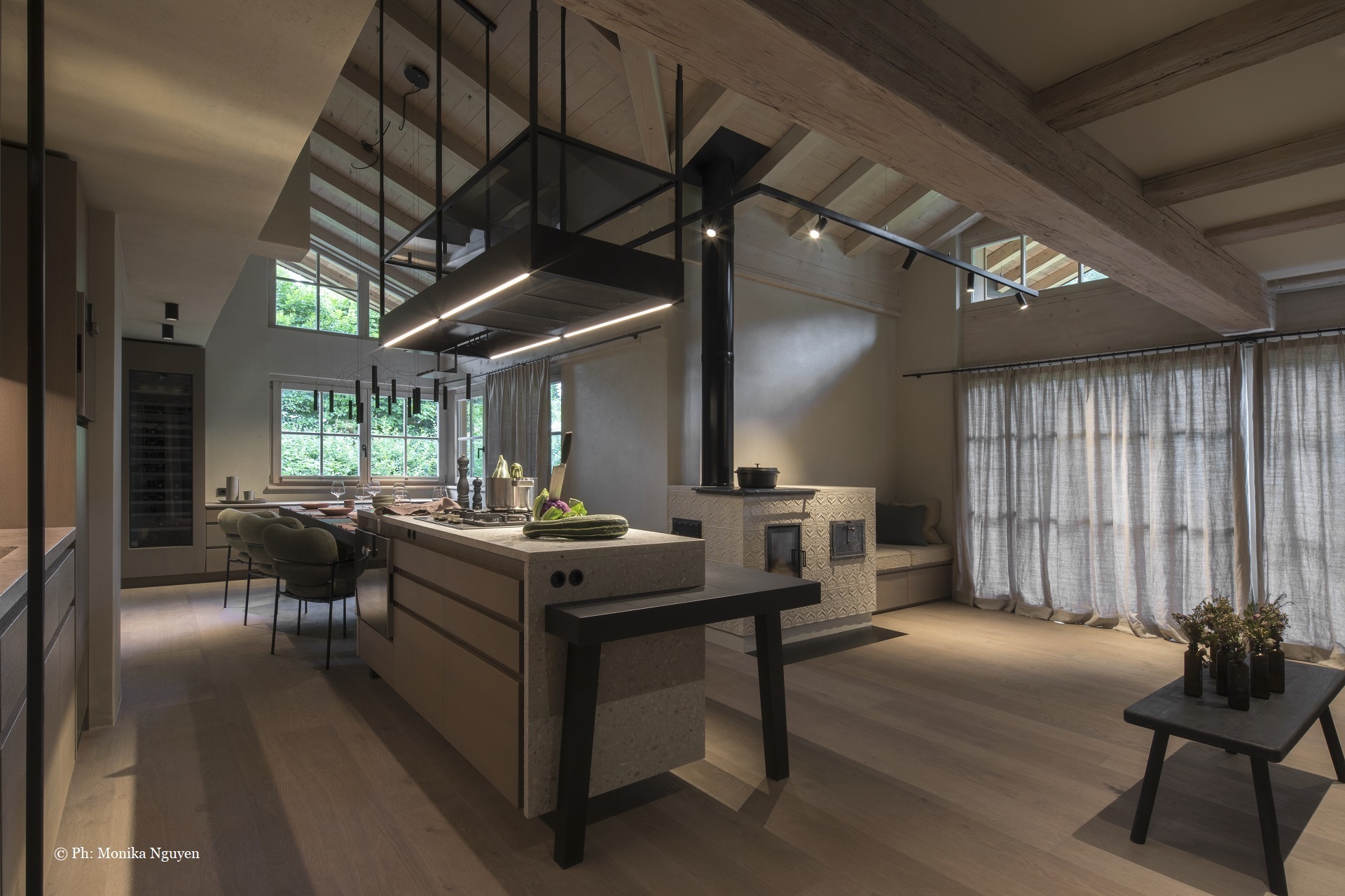In the middle of a sophisticated winter resort, Destilat studio’s project transforms a two-storey apartment from classic alpine style leaving room for modern taste.
The central part of the ground floor is the kitchen, that extends into the living area through a wide open room, where our Spazio hood stands - as does the worktop material and the dining table. The kitchen counter surrounded by a wooden supporting perimeter, lends itself to accommodate guests, to chat with them when cooking and in the meantime store all the kitchen tools.
The beams, painted with in white with a brushed effect and previously of dark wood, now are part of the discreet background that is ideal to complete the interior design. The staircase that takes to the upper floor is also new itself: the black metal structure is placed in the room as an autonomous structure, enriched by a linear railing in 50s style.

The interior design pays special attention to room acoustics and lighting that enhance the materials’ aesthetic with coarsely grouted and softly clad walls, glazed wood, velvety fabrics and cool metal surfaces.
Project: Destilat Architecture + Design - 2022 - Kitzbühel - Austria
Photographer: Monika Nguyen
Falmec: Spazio
