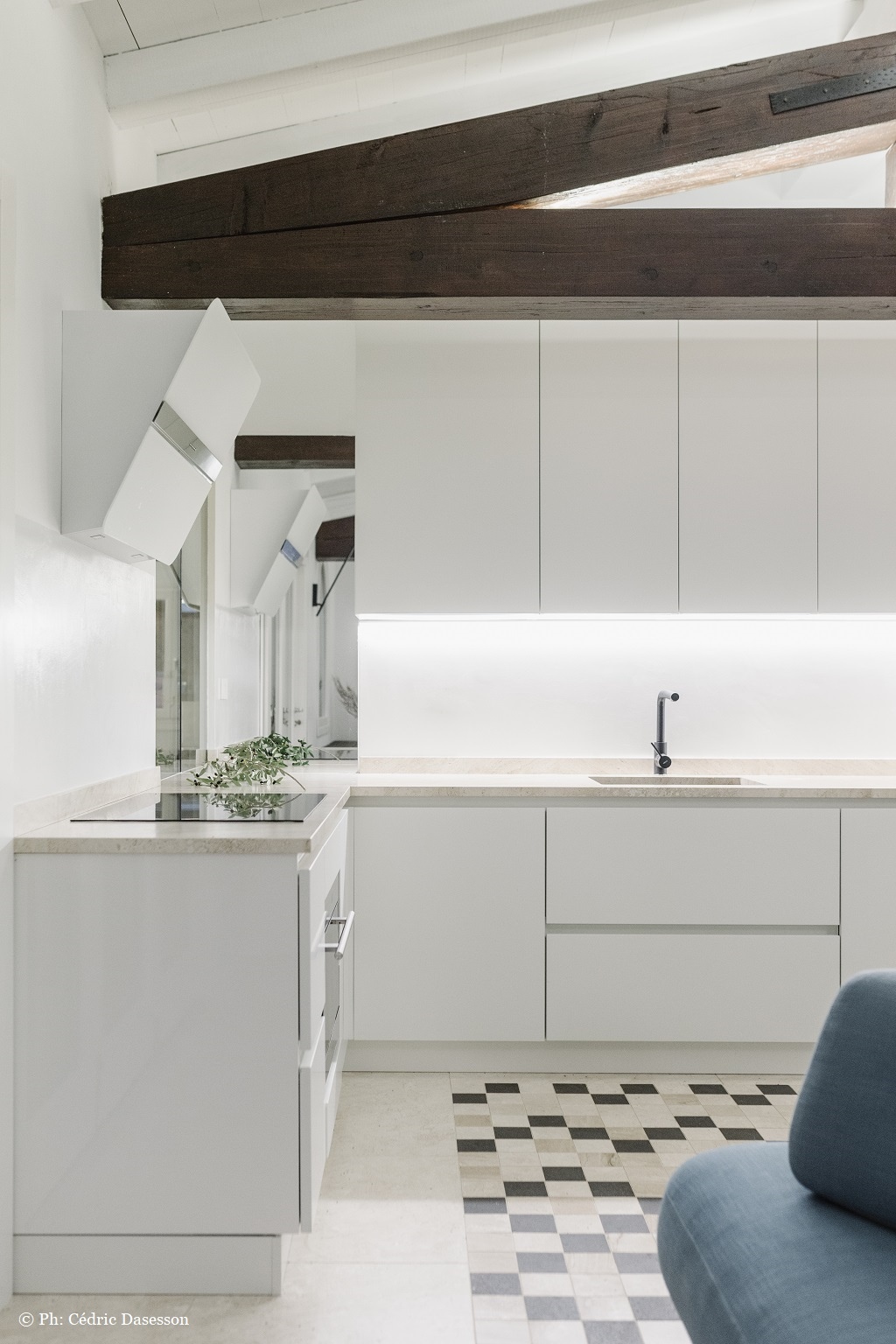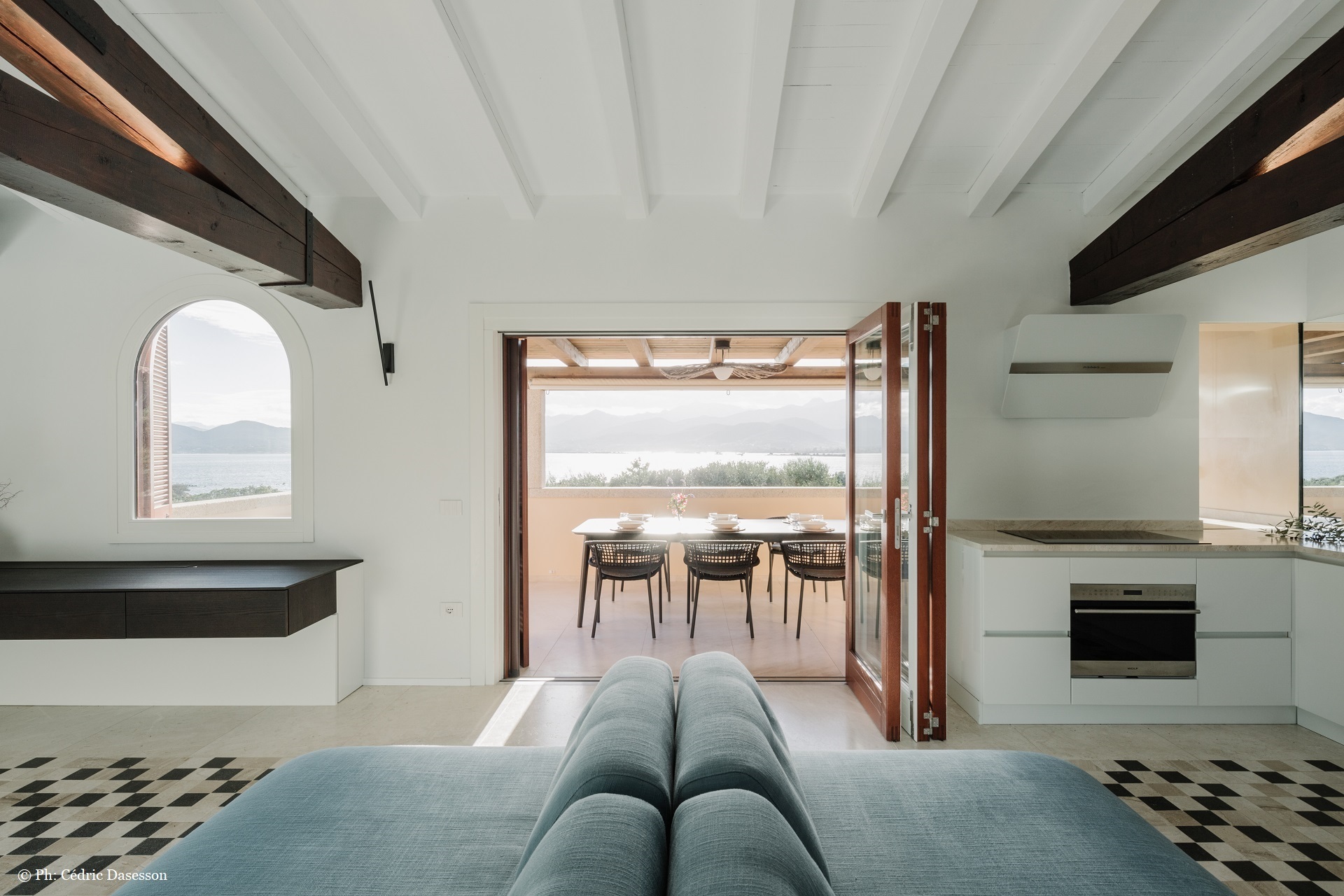Tramas Studio has renovated a penthouse in San Teodoro, on the Sardinian west coast, creating a design where the trussed ceiling open-plan kitchen overlooks and expands into the outdoor area, with an amazing sea view.
The decorative textures of the Sardinian-style floor are also repeated in bedrooms and bathrooms.
Even the living space is open and communicates with the kitchen.
‘Designed with an L-shaped plan, with the cooking area bases arranged along the wall adjacent to the terrace, the kitchen now seems to cross the wall, extending its functionality from the inside to the outside' explains Mauro Soddu, architect of Tramas Studio. ‘We have also placed a mirror beside the window on the kitchen end wall, so that during use you are able to look out over the sea’.

It was precisely the wall-mounted and sloped Flipper hood, that was chosen for such an impressive project.
An iconically styled appliance in tempered glass with a white satin finish that perfectly matches the rest of the furniture and, as well as decorating the wall, absorbs kitchen odours in the best possible way.
Project: Tramas Studio - 2024 - Sardinia - Italy
Photos: Cédric Dasesson
Falmec: Flipper
