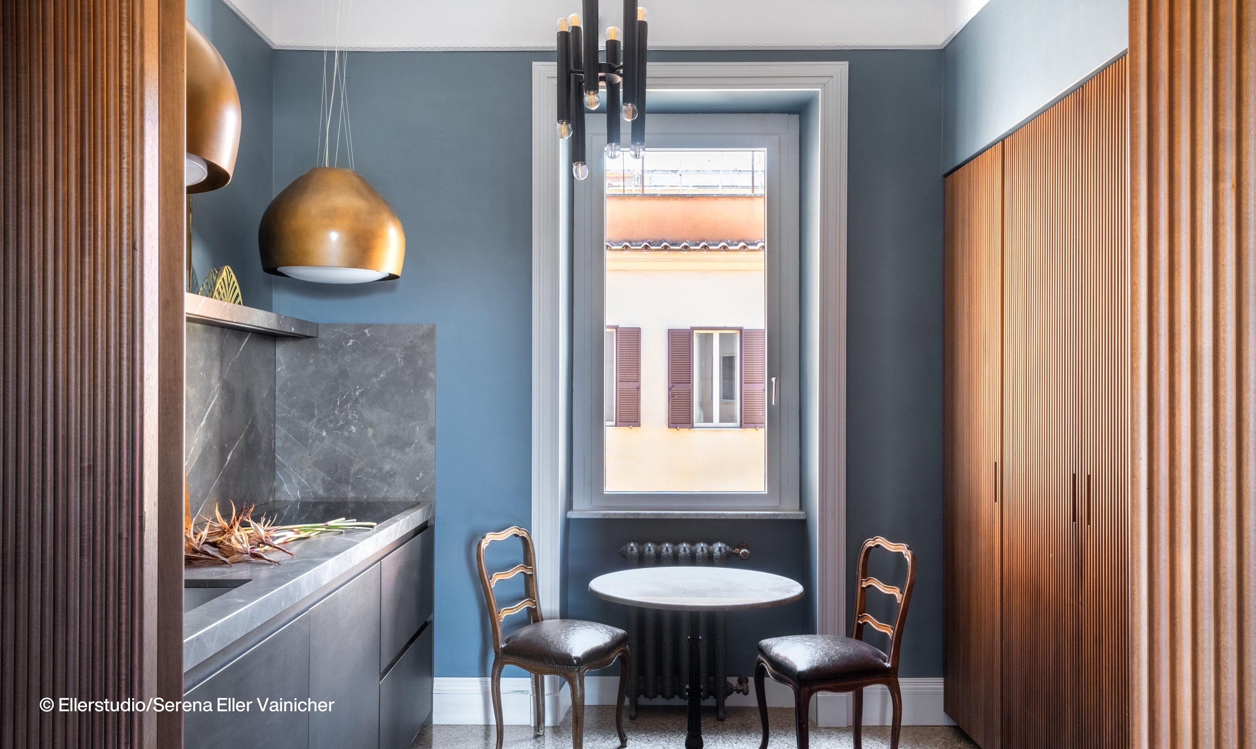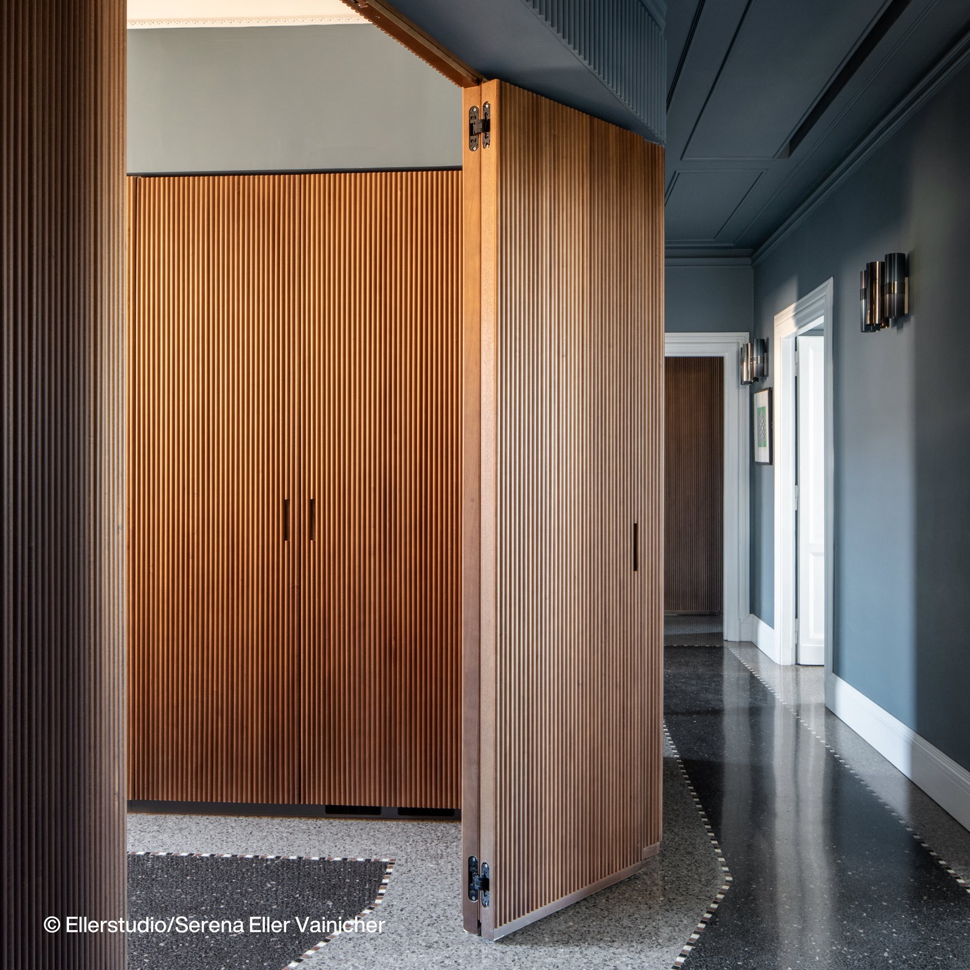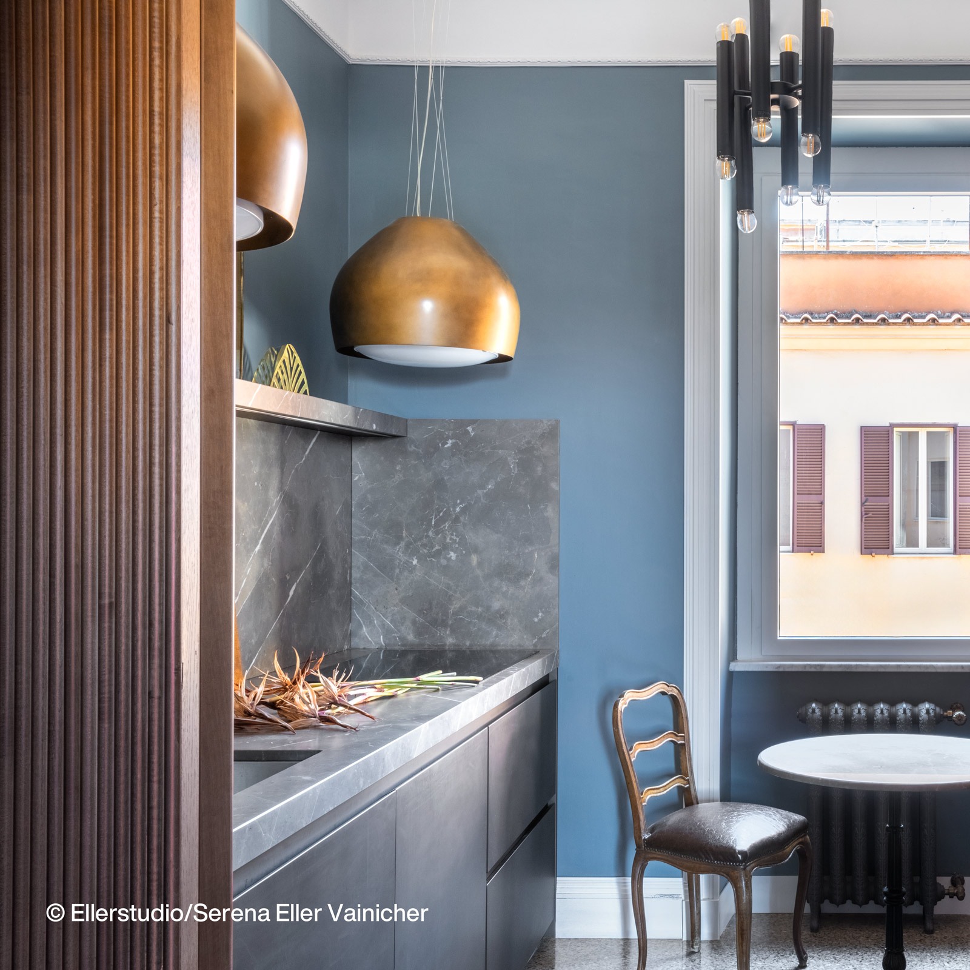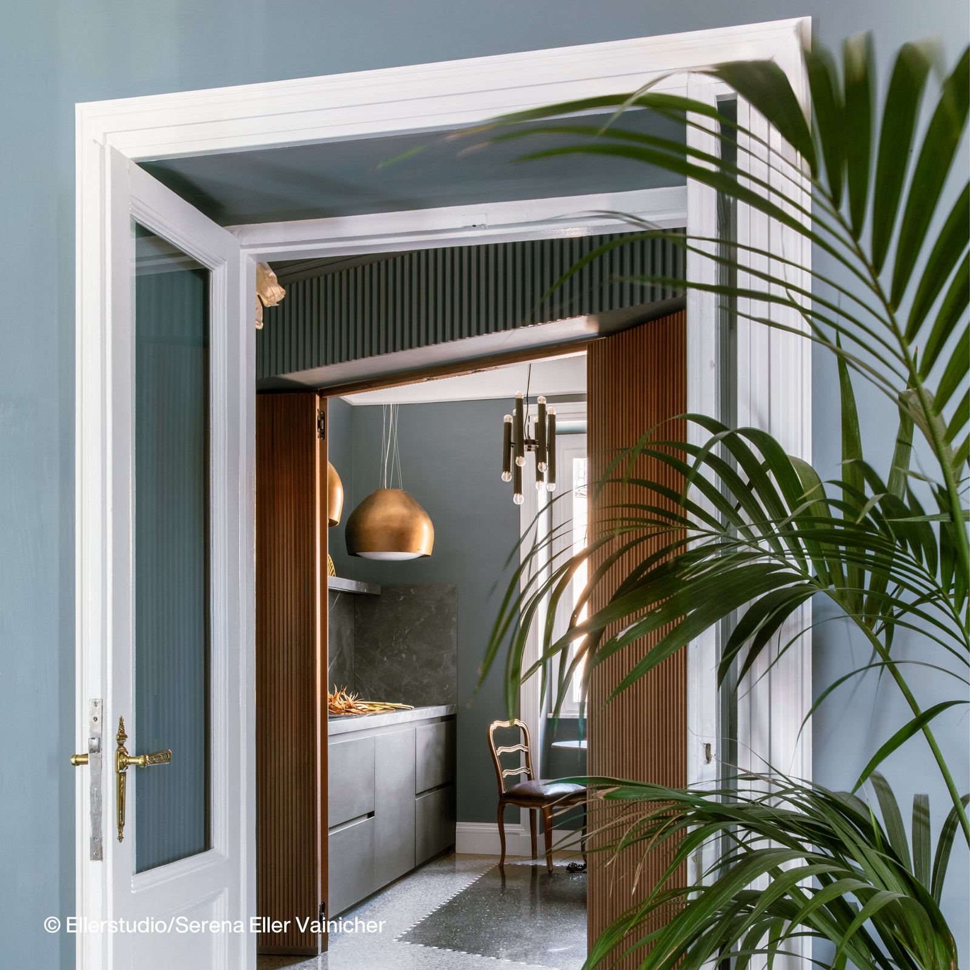
The sugar-paper blue fluted boiserie, chosen to define the corridor, traces a path that opens onto a small home office nook before leading to the terrace, introduced by a large French door and then enters the spacious living room, created by the union of three rooms, so as to create a large representative space, as requested by the owners.

‘We have interpreted the woodwork both as a chromatic element - walnut is grafted in - and a plastic one, which by bending creates space for the entrance in the centre of the corridor and becomes a diaphragm and filter, connecting the kitchen’ explain the architects.
The bright kitchen harmoniously houses the Sophie hanging hood from Falmec's Circle.Tech collection. Boasting a filtering system without the need for piping, Sophie conceals the suction function behind a “lamp” effect and is also embellished by the antique brass finish that matches the floor and furniture details.'

‘Working on the flooring was technically stimulating. In the rooms where the original terrazzo inlay was missing, we created delicate mosaic borders to frame specific colors for each space. To achieve this, we used the ancient semina technique, where marble and mother-of-pearl fragments are hand-scattered and set into the surface’ the designers illustrate.
Project: Punto Zero Architetti - 2024- Roma
Photography: Studio Eller
Stylist: Alessandra Orzali
